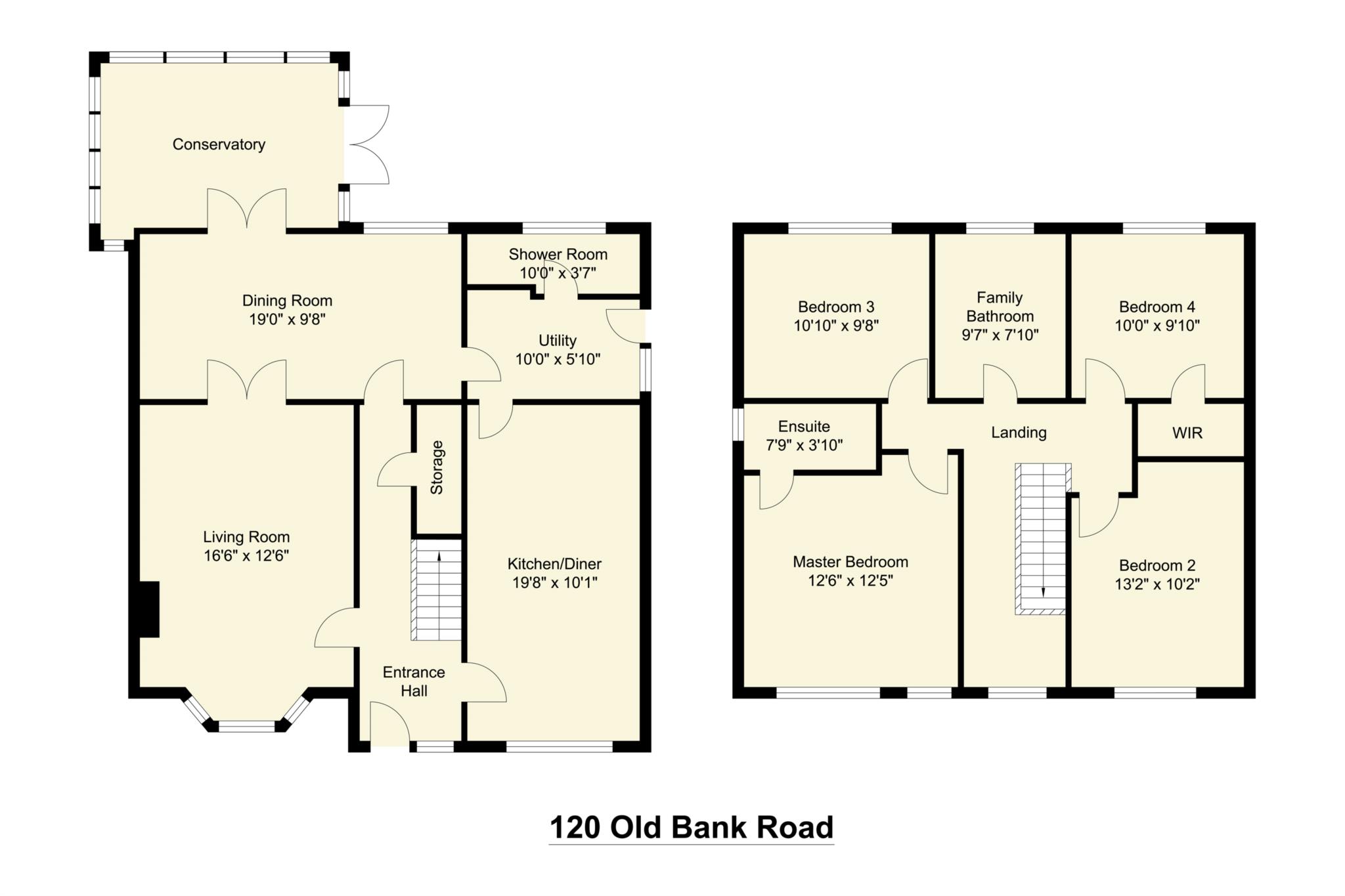- Four Bedroom Detached House
- Two Reception Rooms
- Master Bedroom with En Suite
- Sought After Location
- Quiet Cul-De-Sac
Adams Estates are pleased to offer for sale this well presented four bedroom detached property. Located in a popular residential area within a short distance of Dewsbury town centre and its amenities. Having good road links the property is also well placed for commuting to nearby towns and cities including Leeds and Wakefield. With UPVC double glazing and gas central heating the property comprises: Entrance hallway, living room, breakfast kitchen, utility, cloakroom, dining room, conservatory, house bathroom and four bedrooms with the master having ensuite. To the front of the property there is a yard providing parking whilst to the rear is a mainly lawned garden. An incredible well sized property fully deserving of an internal inspection to fully appreciate the accommodation on offer.
Entrance Hallway
An open hallway with external UPVC double glazed door and window. Stairs to the first floor and central heating radiator. Access to the living room, kitchen and dining room.
Utility Room - 10'1" (3.07m) x 5'10" (1.78m)
Work top with stainless steel sink. Plumbing for automatic washing machine, external UPVC double glazed door and central heating radiator. Access to the cloak room / shower room
Cloak / Shower Room
Having a pedestal sink, shower cubicle and low flush WC. Central heating radiator and UPVC double glazed frosted window. Fully tiled walls and spot lights to the ceiling.
Living Room - 19'2" (5.84m) x 12'5" (3.78m)
A large room with feature bay UPVC double glazed window. Gas fire with marble style back and hearth and feature surround. Two central heating radiators. Double doors leading to the dining room.
Dining Room - 18'10" (5.74m) x 9'7" (2.92m)
Another large room with UPVC double glazed window and French doors to the conservatory. Two UPVC double glazed windows and access to the hallway.
Conservatory - 12'10" (3.91m) x 12'6" (3.81m)
Fully UPVC double glazed with French doors leading onto the rear garden. Central heating radiator.
Breakfast Kitchen - 19'7" (5.97m) x 10'1" (3.07m)
An incredible spacious kitchen with modern wall and base kitchen units and complimenting work surfaces and breakfast bar. Integrated five ring gas hob, electric oven and over extractor. Inset 1½ sink with mixer tap, integral dishwasher, part tiled wall, two UPVC double glazed windows, and under stair storage. Central heating radiator and laminate flooring.
Landing
A large landing with UPVC double glazed window and loft access. The loft has power and light.
Bathroom
A four piece bathroom suite comprising: Hand basin set to a vanity unit, corner bath, shower cubicle and low flush WC. Spot lights, extractor fan and fully tiled walls. Central heating radiator.
Master Bedroom - 13'6" (4.11m) x 12'6" (3.81m)
Wall mounted lights, central heating radiator, two UPVC double glazed windows and ensuite
En-Suite
Pedestal sink, low flush wc and shower cubicle. Fully tiled walls, central heating radiator and UPVC double glazed frosted window.
Bedroom 2 - 10'9" (3.28m) x 9'7" (2.92m)
Central heating radiator and UPVC double glazed window.
Bedroom 3 - 10'1" (3.07m) x 9'11" (3.02m)
Walk in wardrobe, central heating radiator and UPVC double glazed window.
Bedroom 4 - 9'11" (3.02m) x 9'9" (2.97m)
Walk in wardrobe, central heating radiator and UPVC double glazed window.
Exterior
Large driveway to the front with parking upto 7 cars with lawned rear garden with large decking area
Council Tax
Kirklees Council, Band F
Notice
Please note we have not tested any apparatus, fixtures, fittings, or services. Interested parties must undertake their own investigation into the working order of these items. All measurements are approximate and photographs provided for guidance only.
