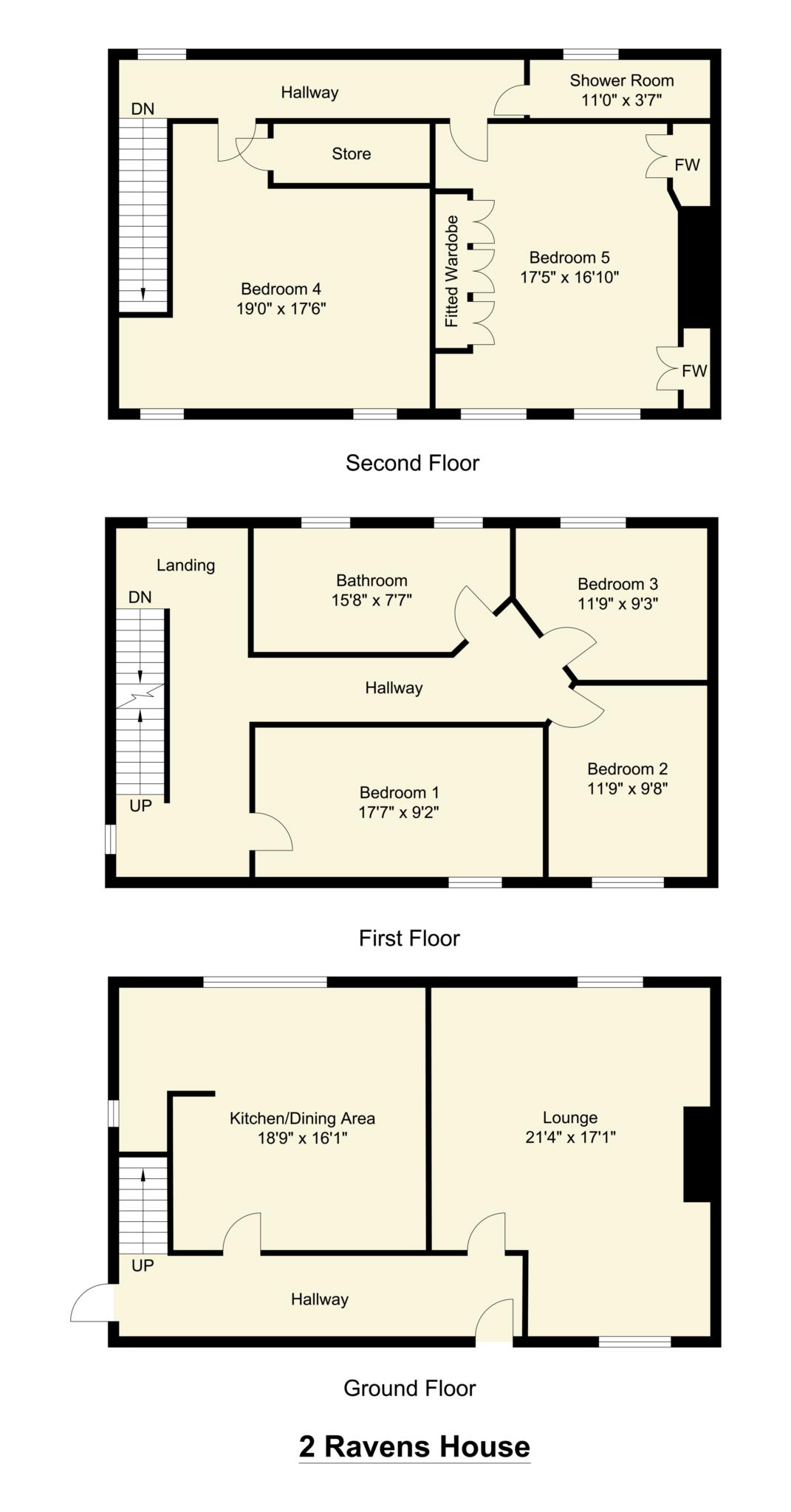- 5 Bedrooms
- 2 Bathrooms
- Dining Kitchen
- Off Street Parking
- Large Lounge
- Gardens to front and Rear
- Double Glazing & Central Heated
Set within this former Georgian Manor House with generous accomodation throughout offering 5 bedrooms, large lounge, Dining Room and 2 bathrooms. Gardens to front and rear and a shared courtyard to the side. Off road parking.
Extremely deceiving from the outside, Adams Estates would like to offer for sale this 5 Bedroom Mid Terrace Property set within a former Georgian Manor House on the outskirts of Dewsbury Town Centre. The property has generous accommodation throughout over 3 floors with courtyard and rear garden. The property benefits from gas Central Heating and PVCu Double Glazing and briefly comprises of Entrance Hallway, Lounge and Dining Kitchen on the Ground Floor. The lounge has the potential to be split into two medium size rooms subject to personal preference. To the first floor there are 3 bedrooms and a family bathroom and to the 2nd floor there are a further two bedrooms with a separate shower room. To the outside of the property there is a low maintenance garden to the front of the property, whilst to the side there is a shared courtyard with a stone built outhouse which is connected to the mains previously used as utility room housing washing machine dryer etc which then leads to a tiered rear garden, mainly laid to lawn with 2 patio seating areas, mature plants and shrubs and fence surround. A viewing is essential to appreciate the size and overall accommodation of this property.
Lounge - 21'4" (6.5m) x 17'1" (5.21m)
Kitchen/Dining Area - 18'9" (5.72m) x 16'1" (4.9m)
Bedroom 1 - 17'7" (5.36m) x 9'2" (2.79m)
Bedroom 2 - 11'9" (3.58m) x 9'8" (2.95m)
Bedroom 3 - 11'9" (3.58m) x 9'3" (2.82m)
Bathroom - 15'8" (4.78m) x 7'7" (2.31m)
Bedroom 4 - 19'0" (5.79m) x 17'6" (5.33m)
Bedroom 5 - 17'5" (5.31m) x 16'10" (5.13m)
Shower Room - 11'0" (3.35m) x 3'7" (1.09m)
Council Tax
Kirklees Council, Band C
Notice
Please note we have not tested any apparatus, fixtures, fittings, or services. Interested parties must undertake their own investigation into the working order of these items. All measurements are approximate and photographs provided for guidance only.
