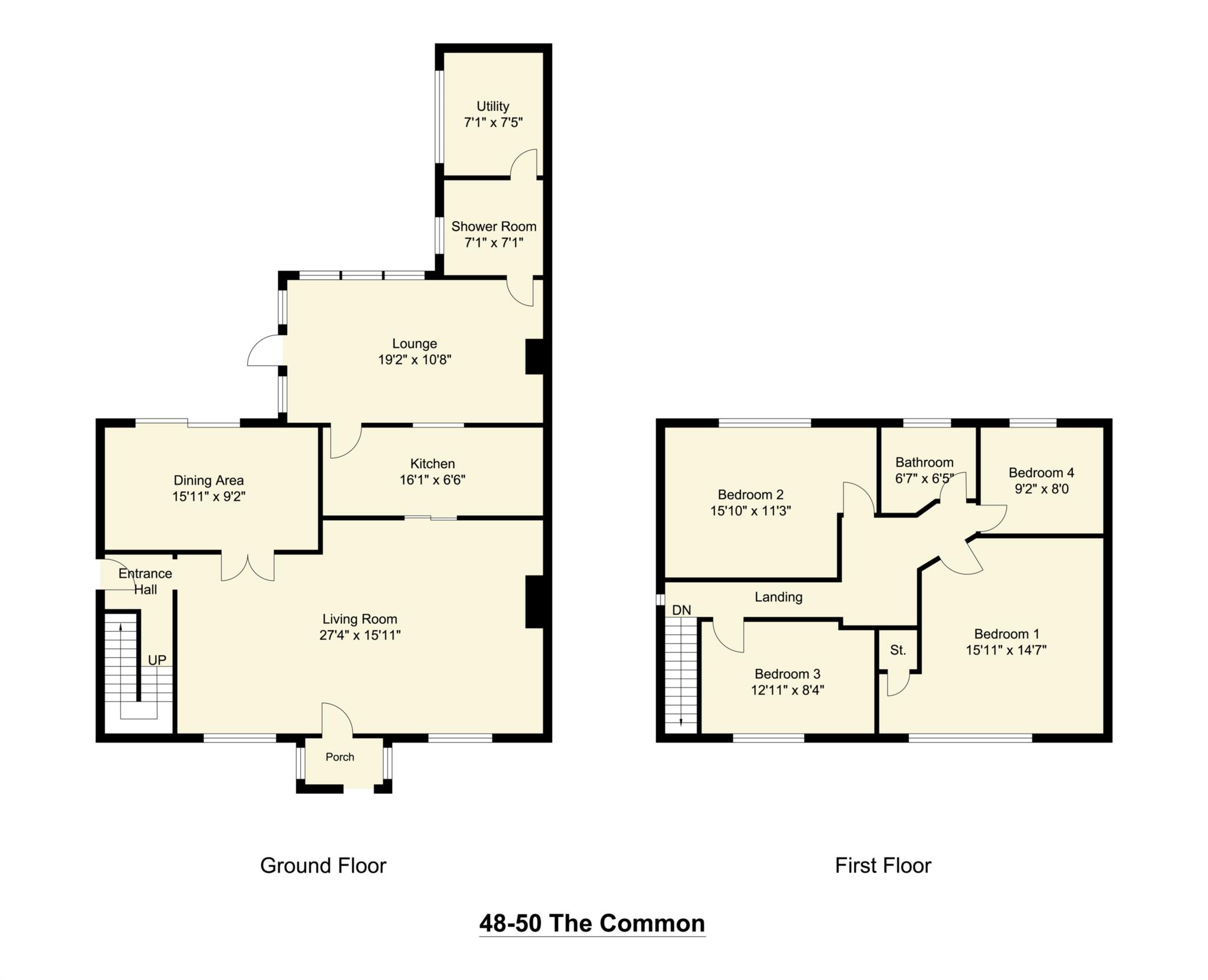- 4 Bedrooms
- Detached Property
- Gardens
- Immaculate Presentation
- Larger than average grounds
- Tastefully Presented Throughout
- Stunning views
A most impressive four bedroom detached property located in the popular residential location of Thonhill, Dewsbury. Set in larger than average grounds, the spacious accommodation benefits from double glazing and central heating throughout. The property comprises of a 27ft living room with fantastic views, kitchen, separate dining room, 19ft Sun Lounge and an impressive staircase. To the first floor the property has four bedrooms and a family bathroom. Externally the property has a garden to the front and a drive to the side. To the rear the property has a south facing larger than average garden. Adams Estates in Dewsbury recommend that you view the property without delay to avoid disappointment!
Living Room - 27'4" (8.33m) x 15'11" (4.85m)
Dining Area - 15'11" (4.85m) x 9'2" (2.79m)
Kitcen - 16'1" (4.9m) x 6'6" (1.98m)
Sun Lounge - 19'2" (5.84m) x 10'8" (3.25m)
Shower Room - 7'1" (2.16m) x 7'1" (2.16m)
Utility Room - 7'1" (2.16m) x 7'5" (2.26m)
First Floor
Bedroom 1 - 15'11" (4.85m) x 14'7" (4.45m)
Bedroom 2 - 15'10" (4.83m) x 11'3" (3.43m)
Bedroom 3 - 12'11" (3.94m) x 8'4" (2.54m)
Bedroom 4 - 9'2" (2.79m) x 8'0" (2.44m)
Bathroom - 6'7" (2.01m) x 6'5" (1.96m)
Council Tax
Kirklees Council, Band E
Notice
Please note we have not tested any apparatus, fixtures, fittings, or services. Interested parties must undertake their own investigation into the working order of these items. All measurements are approximate and photographs provided for guidance only.
