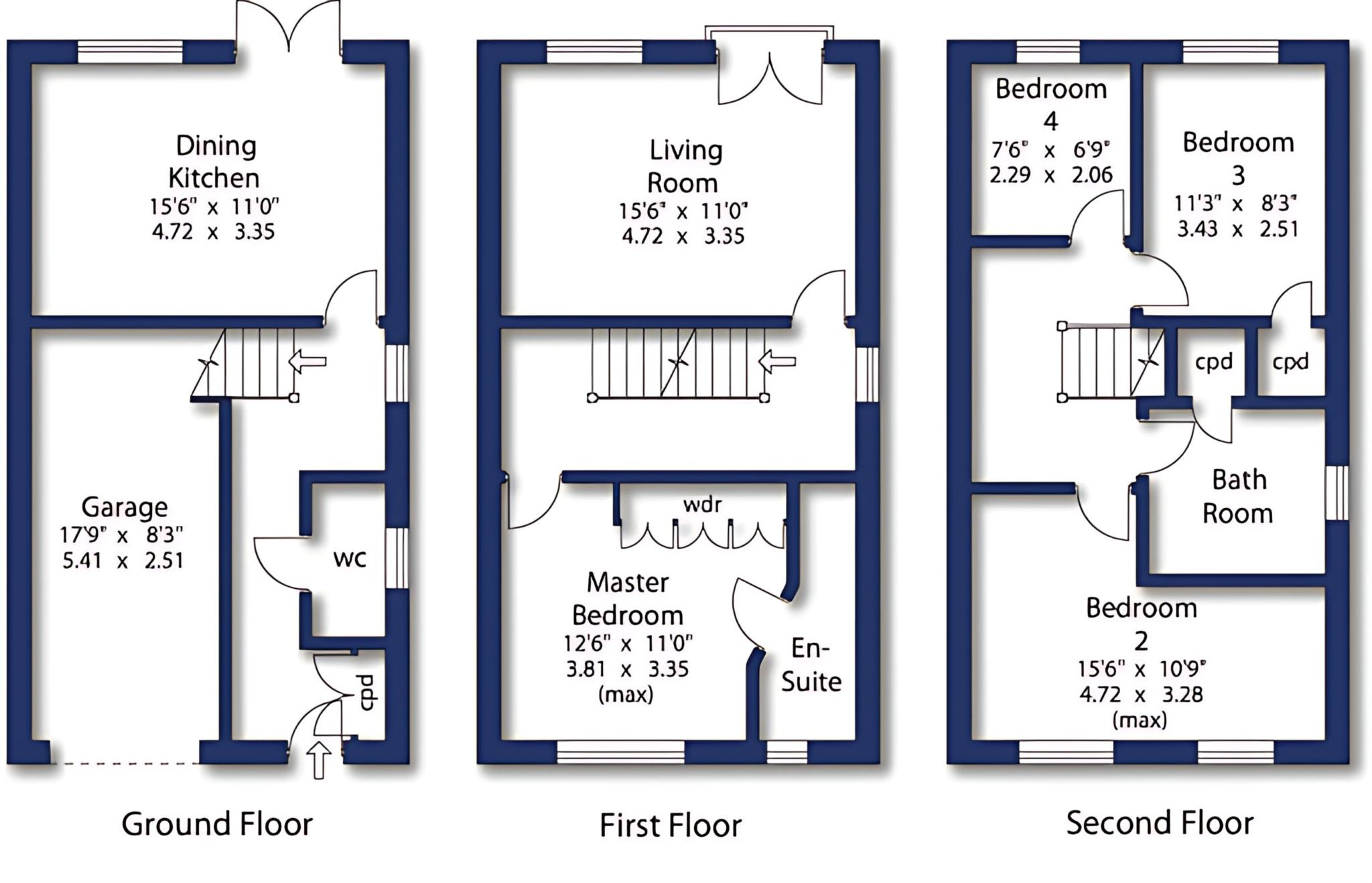Spacious and Stylish Four Bedroom Family Home in a sought after Location an outstanding chance to secure a contemporary four bedroom semi detached home, ideally located in a well regarded residential neighbourhood. Offering versatile accommodation arranged over three levels, this property is perfectly suited for family living.
The ground floor features a spacious, full width dining kitchen with doors that open onto a private rear garden. The kitchen is equipped with modern units, a double electric oven, dishwasher, and plumbing for a washing machine. The entrance hallway includes access to a convenient ground floor WC and a staircase to the upper floors.
On the first floor, the generous living room benefits from a Juliet balcony with pleasant open views. Also on this level is the sizeable principal bedroom, complete with fitted wardrobes and an en-suite shower room.
The top floor hosts three additional bedrooms one of which spans the full width of the house, and another includes a built in storage cupboard. The family bathroom is partially tiled and fitted with a contemporary three piece suite. A linen cupboard and loft access provide extra storage options.
Outside, the property boasts a lawned front garden, a driveway, and a single integral garage with lighting and power. The rear garden is fully enclosed and mainly laid to lawn, offering a safe and private outdoor space.
Situated in the popular Soothill area of Batley, the home is conveniently close to a variety of shops and local facilities. Batley train and bus stations offer regular services to Leeds, Manchester, and beyond. The nearby Birstall Retail Park and excellent road links via the M62 for enhance connectivity.
Living Room - 15'6" (4.72m) x 11'0" (3.35m)
Kitchen - 15'6" (4.72m) x 11'0" (3.35m)
Master Bedroom - 12'6" (3.81m) x 11'0" (3.35m)
En-Suite
Bedroom 2 - 15'6" (4.72m) x 10'9" (3.28m)
Bedroom 3 - 11'3" (3.43m) x 8'3" (2.51m)
Bedroom 4 - 7'6" (2.29m) x 6'9" (2.06m)
Bathroom
Garage - 17'9" (5.41m) x 8'3" (2.51m)
WC
Council Tax
Kirklees Council, Band C
Notice
Please note we have not tested any apparatus, fixtures, fittings, or services. Interested parties must undertake their own investigation into the working order of these items. All measurements are approximate and photographs provided for guidance only.

| Utility |
Supply Type |
| Electric |
Mains Supply |
| Gas |
None |
| Water |
Mains Supply |
| Sewerage |
None |
| Broadband |
None |
| Telephone |
None |
| Other Items |
Description |
| Heating |
Not Specified |
| Garden/Outside Space |
No |
| Parking |
No |
| Garage |
No |
| Broadband Coverage |
Highest Available Download Speed |
Highest Available Upload Speed |
| Standard |
11 Mbps |
1 Mbps |
| Superfast |
80 Mbps |
20 Mbps |
| Ultrafast |
1000 Mbps |
1000 Mbps |
| Mobile Coverage |
Indoor Voice |
Indoor Data |
Outdoor Voice |
Outdoor Data |
| EE |
Likely |
Likely |
Enhanced |
Enhanced |
| Three |
Likely |
Likely |
Enhanced |
Enhanced |
| O2 |
Enhanced |
Enhanced |
Enhanced |
Enhanced |
| Vodafone |
Likely |
Likely |
Enhanced |
Enhanced |
Broadband and Mobile coverage information supplied by Ofcom.